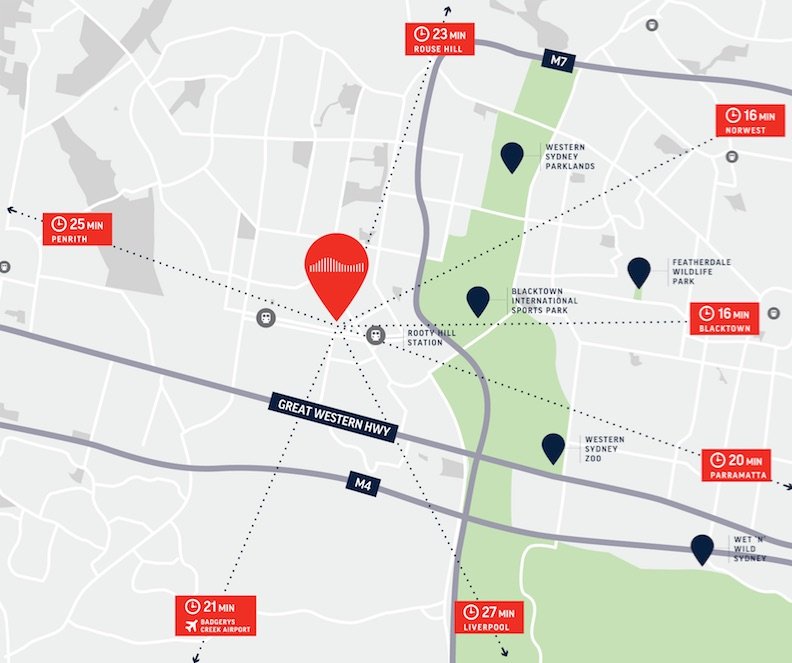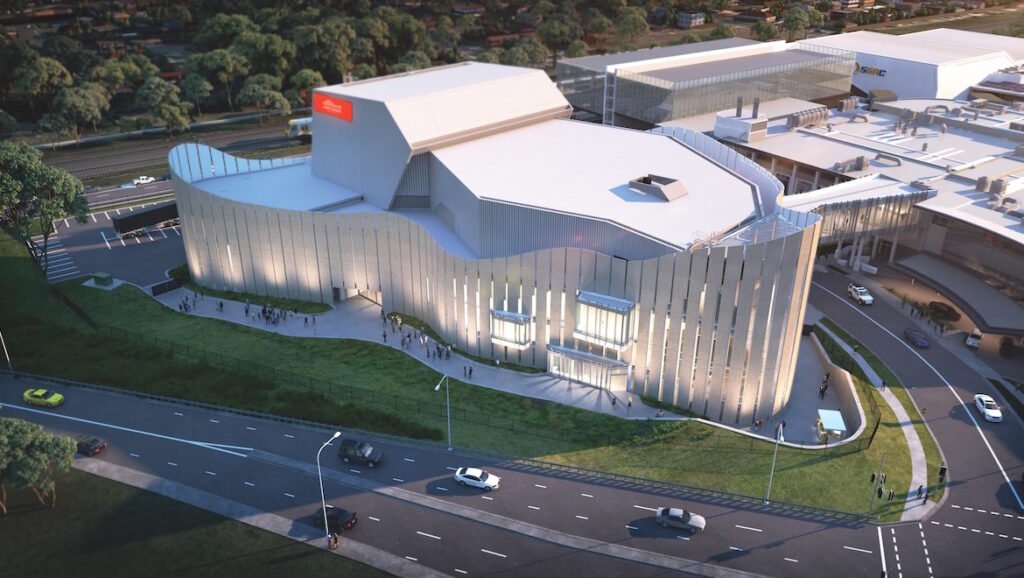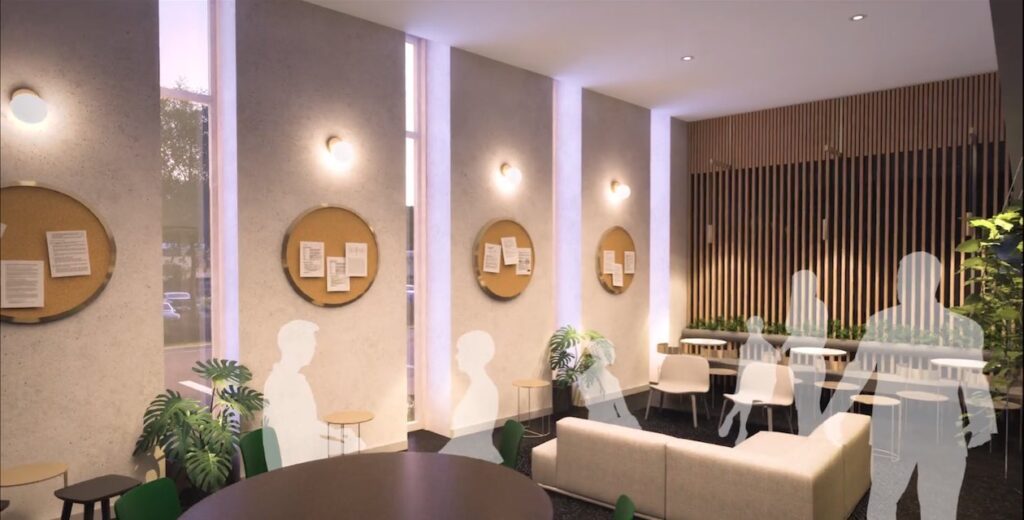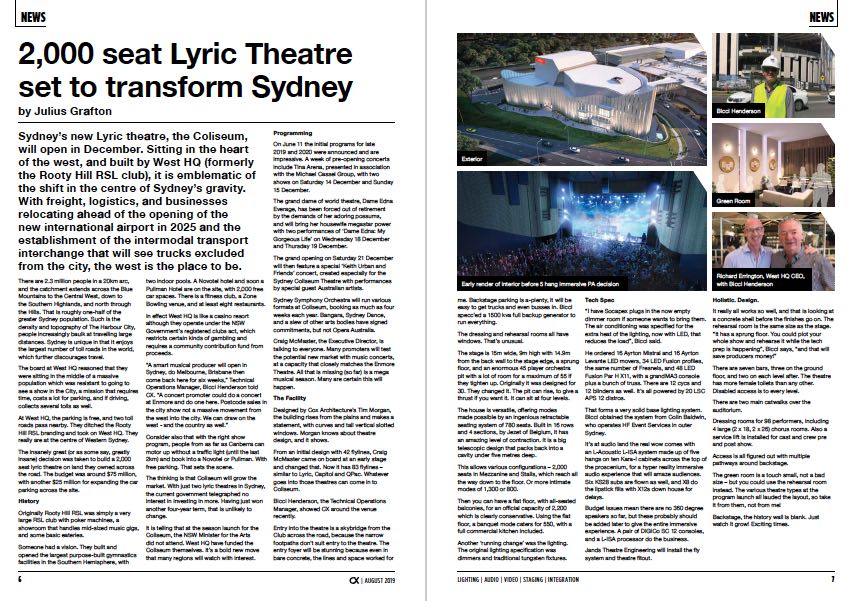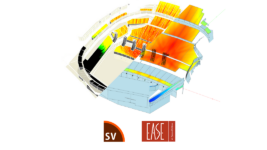News
9 Aug 2019
2,000 seat Lyric Theatre set to transform Sydney
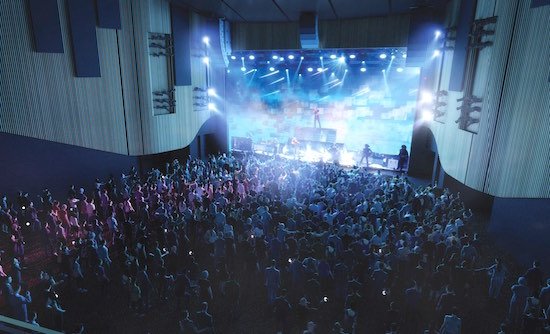
Subscribe to CX E-News
NEWS
2,000 seat Lyric Theatre set to transform Sydney
by Julius Grafton.
Sydney’s new Lyric theatre, the Coliseum, will open in December. Sitting in the heart of the west, and built by West HQ (formerly the Rooty Hill RSL club), it is emblematic of the shift in the centre of Sydney’s gravity. With freight, logistics, and businesses relocating ahead of the opening of the new international airport in 2025 and the establishment of the intermodal transport interchange that will see trucks excluded from the city, the west is the place to be.
There are 2.3 million people in a 20km arc, and the catchment extends across the Blue Mountains to the Central West, down to the Southern Highlands, and north through the Hills. That is roughly one-half of the greater Sydney population. Such is the density and topography of The Harbour City, people increasingly baulk at travelling large distances.
Sydney is unique in that it enjoys the largest number of toll roads in the world, which further discourages travel.
The board at West HQ reasoned that they were sitting in the middle of a massive population which was resistant to going to see a show in the City, a mission that requires time, costs a lot for parking, and if driving, collects several tolls as well.
At West HQ, the parking is free, and two toll roads pass nearby. They ditched the Rooty Hill RSL branding and took on West HQ.
They really are at the centre of Western Sydney.
The insanely great (or as some say, greatly insane) decision was taken to build a 2,000 seat lyric theatre on land they owned across the road. The budget was around $75 million, with another $25 million for expanding the car parking across the site.
History
Originally Rooty Hill RSL was simply a very large RSL club with poker machines, a showroom that handles mid-sized music gigs, and some basic eateries.
Someone had a vision. They built and opened the largest purpose-built gymnastics facilities in the Southern Hemisphere, with two indoor pools. A Novotel hotel and soon a Pullman Hotel are on the site, with 2,000 free car spaces. There is a fitness club, a Zone Bowling venue, and at least eight restaurants.
In effect West HQ is like a casino resort although they operate under the NSW Government’s registered clubs act, which restricts certain kinds of gambling and requires a community contribution fund from proceeds.
“A smart musical producer will open in Sydney, do Melbourne, Brisbane then come back here for six weeks,” Technical Operations Manager, Bicci Henderson told CX.
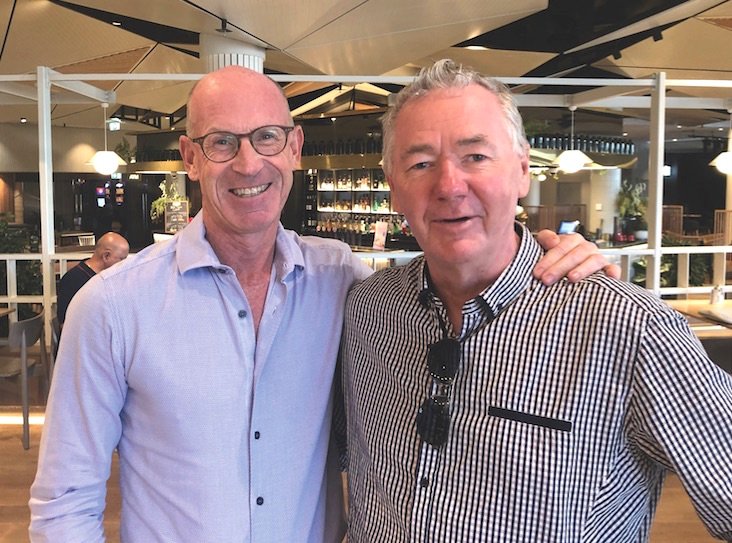
with Bicci Henderson
“A concert promoter could do a concert at Enmore and do one here. Postcode sales in the city show not a massive movement from the west into the city. We can draw on the west – and the country as well.”
Consider also that with the right show program, people from as far as Canberra can motor up without a traffic light (until the last 2km) and book into a Novotel or Pullman. With free parking. That sets the scene.
The thinking is that Coliseum will grow the market. With just two lyric theatres in Sydney, the current government telegraphed no interest in investing in more. Having just won another four-year term, that is unlikely to change.
It is telling that at the season launch for the Coliseum, the NSW Minister for the Arts did not attend. West HQ have funded the Coliseum themselves. It’s a bold new move that many regions will watch with interest.
Programming
On June 11 the initial programs for late 2019 and 2020 were announced and are impressive. A week of pre-opening concerts include Tina Arena, presented in association with the Michael Cassel Group, with two shows on Saturday 14 December and Sunday 15 December.
The grand dame of world theatre, Dame Edna Everage, has been forced out of retirement by the demands of her adoring possums, and will bring her housewife megastar power with two performances of ‘Dame Edna: My Gorgeous Life’ on Wednesday 18 December and Thursday 19 December.
The grand opening on Saturday 21 December will then feature a special ‘Keith Urban and Friends’ concert, created especially for the Sydney Coliseum Theatre with performances by special guest Australian artists.
Sydney Symphony Orchestra will run various formats at Coliseum, booking as much as four weeks each year. Bangara, Sydney Dance, and a slew of other arts bodies have signed commitments, but not Opera Australia.
Craig McMaster, the Executive Director, is talking to everyone. Many promoters will test the potential new market with music concerts, at a capacity that closely matches the Enmore Theatre. All that is missing (so far) is a mega musical season. Many are certain this will happen.
The Facility
Designed by Cox Architecture’s Tim Morgan, the building rises from the plains and makes a statement, with curves and tall vertical slotted windows. Morgan knows about theatre design, and it shows.
From an initial design with 42 flylines, Craig McMaster came on board at an early stage and changed that. Now it has 83 flylines – similar to Lyric, Capitol and QPac.
Whatever goes into those theatres can come in to Coliseum.
Bicci Henderson, the Technical Operations Manager, showed CX around the venue recently. Entry into the theatre is a skybridge from the Club across the road, because the narrow footpaths don’t suit entry to the theatre. The entry foyer will be stunning because even in bare concrete, the lines and space worked for me.
Backstage parking is a-plenty, it will be easy to get trucks and even busses in. Bicci specc’ed a 1500 kva full backup generator to run everything.
The dressing and rehearsal rooms all have windows. That’s unusual.
The stage is 15m wide, 9m high with 14.9m from the back wall to the stage edge, a sprung floor, and an enormous 45 player orchestra pit with a lot of room for a maximum of 55 if they tighten up. Originally it was designed for 30. They changed it.
The pit can rise, to give a thrust if you want it. It can sit at four levels.
The house is versatile, offering modes made possible by an ingenious retractable seating system of 780 seats. Built in 16 rows and 4 sections, by Jezet of Belgium, it has an amazing level of contraction. It is a big telescopic design that packs back into a cavity under five metres deep.
This allows various configurations – 2,000 seats in Mezzanine and Stalls, which reach all the way down to the floor. Or more intimate modes of 1,300 or 800. Then you can have a flat floor, with all-seated balconies, for an official capacity of 2,200 which is clearly conservative.

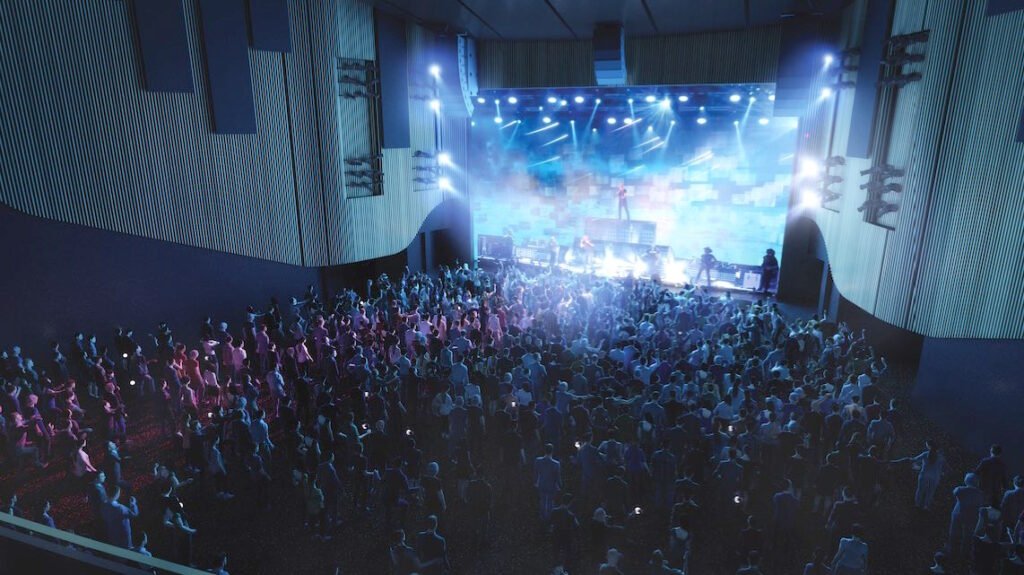
Using the flat floor, a banquet mode caters for 550, with a full commercial kitchen included. Another ‘running change’ was the lighting. The original lighting specification was dimmers and traditional tungsten fixtures.
Tech Spec
“I have Socapex plugs in the now empty dimmer room if someone wants to bring them. The air conditioning was specified for the extra heat of the lighting, now with LED, that reduces the load”, Bicci said.
He ordered 16 Ayrton Mistral and 16 Ayrton Levante LED movers, 34 LED Fusion profiles, the same number of Fresnels, and 48 LED Fusion Par H X11, with a grandMA3 console plus a bunch of truss. There are 12 cycs and 12 blinders as well. It’s all powered by 20 LSC APS 12 distros.
That forms a very solid base lighting system. Bicci obtained the system from Colin Baldwin, who operates HF Event Services in outer Sydney.
It’s at audio land the real wow comes with an L-Acoustic L-ISA system made up of five hangs on ten Kara-I cabinets across the top of the proscenium, for a hyper reality immersive audio experience that will amaze audiences.
Six KS28 subs are flown as well, and X8 do the lipstick fills with X12s down house for delays.
Budget issues mean there are no 360 degree speakers so far, but these probably should be added later to give the entire immersive experience. A pair of DiGiCo SC 12 consoles, and a L-ISA processor do the business. Jands Theatre Engineering will install the fly system and theatre fitout.
Holistic. Design.
It really all works so well, and that is looking at a concrete shell before the finishes go on. The rehearsal room is the same size as the stage. “It has a sprung floor. You could plot your whole show and rehearse it while the tech prep is happening”, Bicci says, “and that will save producers money!”
There are seven bars, three on the ground floor, and two on each level after. The theatre has more female toilets than any other. Disabled access is to every level. There are two main catwalks over the auditorium. Dressing rooms for 98 performers, including 4 large (2 x 18, 2 x 26) chorus rooms. Also a service lift is installed for cast and crew pre and post show.
Access is all figured out with multiple pathways around backstage. The green room is a touch small, not a bad size – but you could use the rehearsal room instead.
The various theatre types at the program launch all lauded the layout, so take it from them, not from me!
Backstage, the history wall is blank. Just watch it grow!
Exciting times.
CX Magazine – August 2019 Entertainment technology news and issues for Australia and New Zealand – in print and free online www.cxnetwork.com.au
© CX Media
More on this topic:
www.cxnetwork.com.au/wspac-the-best-lyric-theatre-you-never-heard-of
www.cxnetwork.com.au/stunning-new-2000-seat-theatre-launched-in-sydney
SSO sound first note at Coliseum Theatre [opens to CX Mag Facebook post]
Subscribe
Published monthly since 1991, our famous AV industry magazine is free for download or pay for print. Subscribers also receive CX News, our free weekly email with the latest industry news and jobs.

