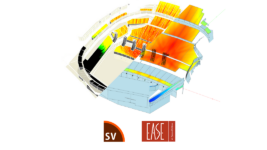News
17 Aug 2021
RMIT’s Building 106 – The Meeting Place
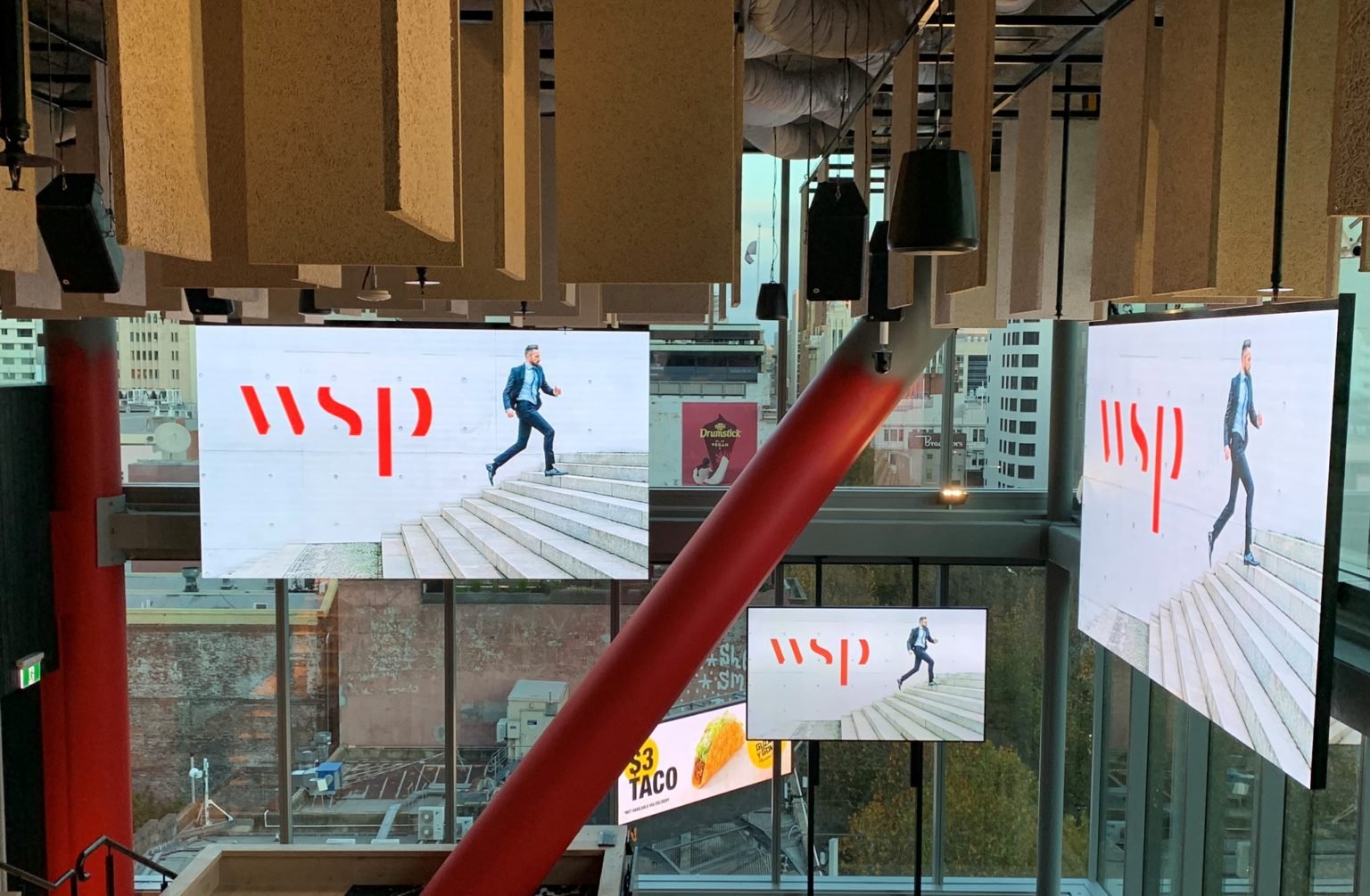
Subscribe to CX E-News
The casual observer doesn’t notice, but Melbourne’s RMIT University occupies a surprisingly large amount of the north-eastern end of the CBD, extending into Carlton. With staff spread through a host of buildings, often repurposed from business or residential, the University jumped at the chance to bring their entire operations and admin staff together in one location; the spectacular and recently vacated tenancy previously held by Sensis in the QV building.
The three-floor tenancy includes a stunning atrium reborn as Ngargee (‘gathering place’ in the local Woiwurrung language), a town hall and presentation space. The University now boasts the most collaborative and flexible workplace its staff have ever enjoyed, standardising the Microsoft Teams platform through a Crestron backbone. Workers in the office, and the vast majority working remotely at the moment, enjoy the same reliable and easy-to-use AV experience in every space. And as we all know, ‘easy to use’ is in reality really hard to achieve!
Breaking Ground
RMIT’s AV Delivery Manager at the time of the project, Nikesh Kapadia (who has since moved on to AVRUS Solutions) had begun the groundwork on new AV standards for the University long before Building 106 was a prospect. “We started our meeting room environment journey over two years ago,” relates Nikesh. “We trialled solutions, starting with Skype, and have eventually moved to Microsoft Teams. The idea is to bring everyone together, and we were really focussing on the collaboration platform and supporting systems. We are also aspiring to have wireless presentation everywhere, moving away from cables.”
Along the way, Manoje Indraharan of engineering consultancy WSP, who’s had a long relationship with RMIT throughout his career, came on-board to work through all of RMIT’s user interface and back-end system options with Nikesh’s team. “Previously, RMIT had used a combination of different codec-based video conferencing platforms, along with three different control styles, which they’d already begun to consolidate,” outlines Manoje.
“We prototyped the solutions of our small, medium and large systems with Insight Systems and Crestron,” expands Nikesh. “We delivered 40 installs of our new meeting room standard using Crestron Flex across the University before work on Building 106 began.”
AV Standards

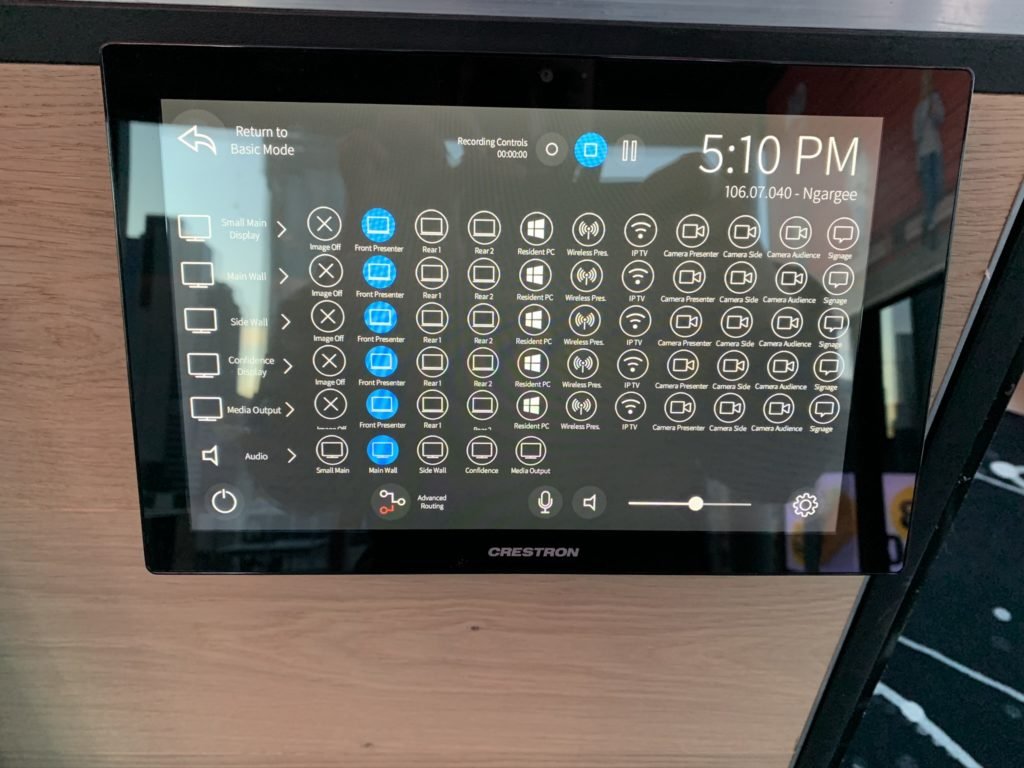
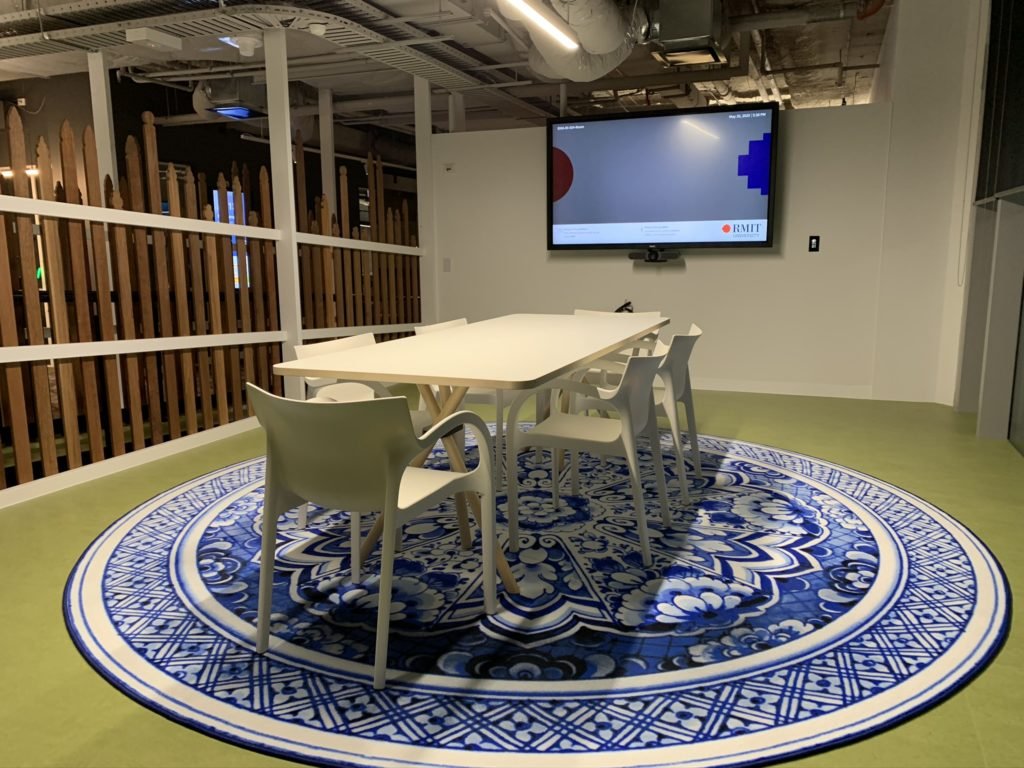
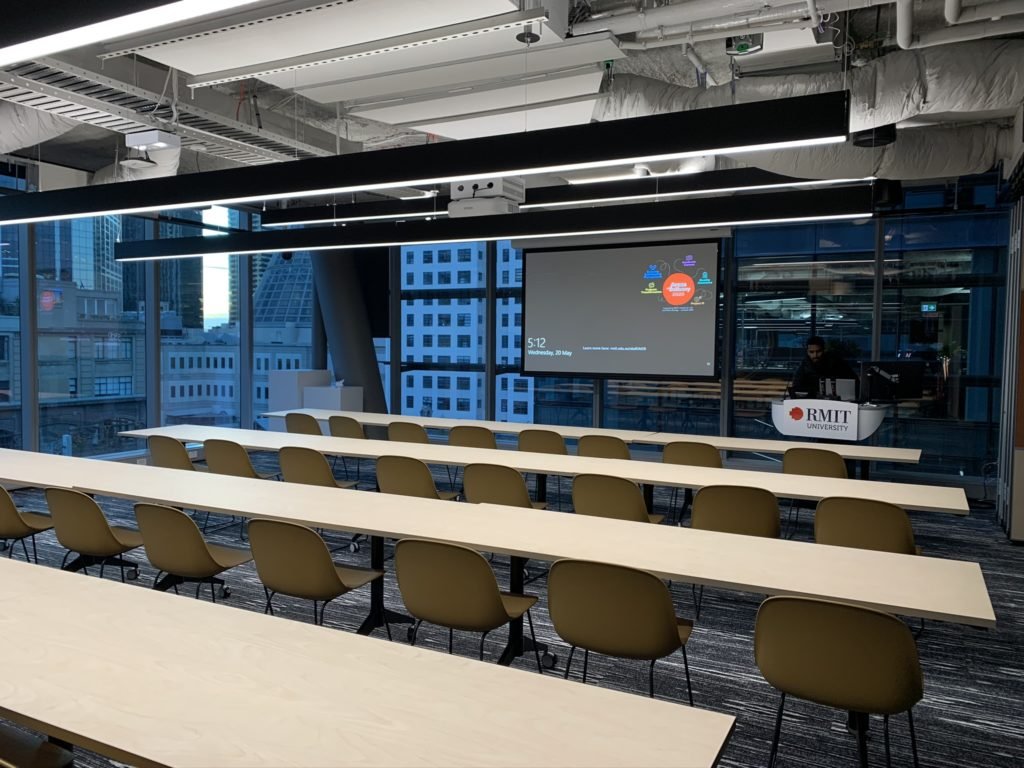
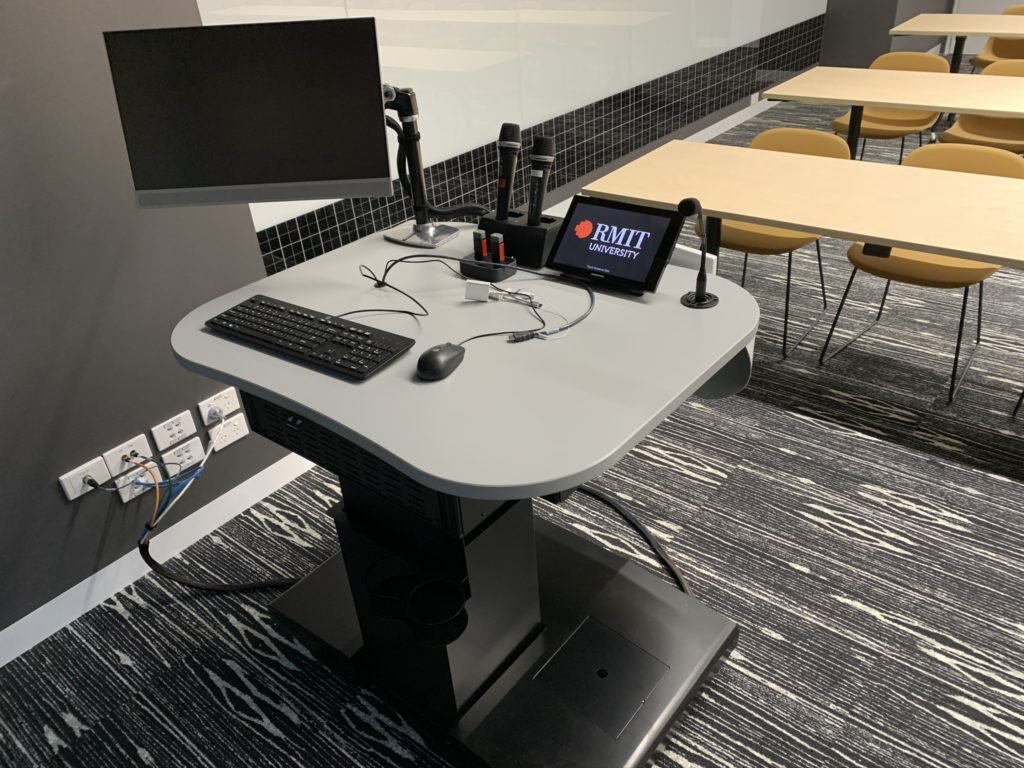
Project Director Jeremy Hearst joined the quest for standardisation a bit more than a year after RMIT and WSP had created their concept design. “We did some further work with Manoje and WSP,” says Jeremy. “While we have some very specific user requirements in our specialist spaces where we run training, our standard spaces are 90% of our requirements, and are driven by our AV design standards. RMIT as a whole really needed standardised products. We’d gotten to the point that rooms had different systems, and the user experience wasn’t consistent. Moving over to Microsoft Teams has increased our remote meeting capability and enabled us to use more general AV kit.”
With the road map of RMIT’s new AV standards in place, the team were more than excited to implement them when the opportunity to occupy Building 106 came up. “A few things fell into place with Building 106,” retells Jeremy. “A number of existing buildings were coming to the end of their leases when the QV lease became available. We saw it as an opportunity to consolidate the operations portfolio, which had previously spread across three buildings. The technology road map was another driver; this was an opportunity to create more flexible and collaborative ways of working.”
Project Management
The project to fit-out the three floors of the QV building officially began in late May 2019. The tender document went to market in August. Integrator Insight Systems responded successfully and were appointed to the project in October 2019. Construction began in November, with a forecast completion date of March 2020. We all know what happened next, but for once, this was more a positive than a negative.
“Honestly, lockdown was a blessing in disguise, as it took the pressure off,” concedes Manoje. “It gave Insight Systems more time, and the leeway to do things properly, instead of being rushed by the staff’s imminent return. They actually had clean, open sites to work in, which is a rarity.”
“I’d been working with RMIT for five years,” states James Jory, RMIT Account Manager at Insight Systems during the project (he’s since moved on to ELB). “I’d seen them transition from what I’d call ‘traditional AV’ to pushing the boundaries of innovation. In the designs for Building 106, we could see in both the architecture and AV that it had been a massive collaborative effort. We then got a lot of time to talk details and supportability with both RMIT and WSP, which we never normally get on a project like this, which was a fantastic experience.”
The Gear
You’ll find the Crestron Flex suite of products integrating with Teams throughout Building 106, along with their AirMedia wireless presentation systems, TSS 10.1” touchscreens for room booking, and TSW touchscreens for control. NEC are the interactive display provider of choice. Small meeting rooms are controlled via the tiny Crestron RMC3 media controller. Medium meeting rooms benefit from a Crestron Soundbar, and Large meeting rooms add Crestron audio DSP, Logitech Rally PTZ cameras, an Extron video scaler, and Extron amplifier driving JBL ceiling speakers. Audio capture for VC is handled by Audix ceiling microphones.
The two Multifunction and Training rooms sport AKG and Revolabs wireless microphones, Epson projectors beaming to motorised retractable screens, and Sony PTZ cameras. The audio systems are managed by QSC Q-SYS core 110fs, which drive JBL ceiling speakers via Extron amplification. Extron’s nifty SMP351 is used for session capture, and signal distribution is via Extron’s twisted pair HDMI transceivers/receivers. The rooms can be linked and used for presentations, VC, and distance collaboration. Opening to the atrium, they can also be used for pre-function drinks.
The north-south running Terrace is a collaborative workspace that is totally wired for sound. 25 JBL pendant speakers and 24 JBL wall mount speakers are powered by Extron amps and controlled via a Q-SYS core 110f, which includes input from a Denon network media player. NEC screens through the Terrace can take inputs from the Crestron AirMedia wireless presentation system. An innovative Atlas IED Sound Masking Generator is used to send a type of white noise through the space to provide staff with auditory privacy in the open plan environment.
A specialised Training and Meeting room can be taken over by the Critical Incident Management Team at the touch of a button. Its multiple screens can flip over to ‘Advanced Mode’ enabling multiple video and CCTV sources to be routed to the room and be recorded with time-stamping to create a detailed record of any incident on campus.
Digital signage has been upgraded throughout, with NEC displays powered by Bright Sign networked digital signage connected to the AppSpace digital signage platform. Some screens also incorporate SerraView wayfinding, integrated into the AppSpace signage cards.
User Experience
“What we’ve achieved is a consistent user experience,” affirms Manoje Indraharan. “Whether it’s a small, medium, or large room, the AV system looks and operates in exactly the same way. There’s uniform audio coverage, uniform mic pickup, the cameras are all positioned in the same place in each space, and the room booking system in front of each room is identical.”
“Crestron’s ability to integrate perfectly with every piece of hardware we’re using has made things easy for us,” attests Nikesh Kapadia. “We spent months on the user interface design with lots of workshops with Insight, WSP and ourselves. Sam De Grazia from Insight Systems was the control system programmer and he brought a lot of good ideas, like using Crestron gesture control on the touch panels, including the ability to ‘swipe’ through lists of TV channels instead of pressing ‘next, next, next’; it’s great the Crestron system can implement that.”
“The Crestron platform really shines in a complicated environment,“ remarks James Jory. “I’ve never seen so much time spent on a UI design; Nikesh and Manoje really pushed the boundaries. Our lead programmer Sam De Grazia spent hours with them ensuring the UI would be fantastic for years to come. Crestron’s close relationship with RMIT really helped us push what could be achieved. There were weekly questions from us and RMIT about how far we could push a product, and they supported us with demonstration spaces and product ideas which were critical to getting the project finished successfully.”
Ngargee – The Meeting Place
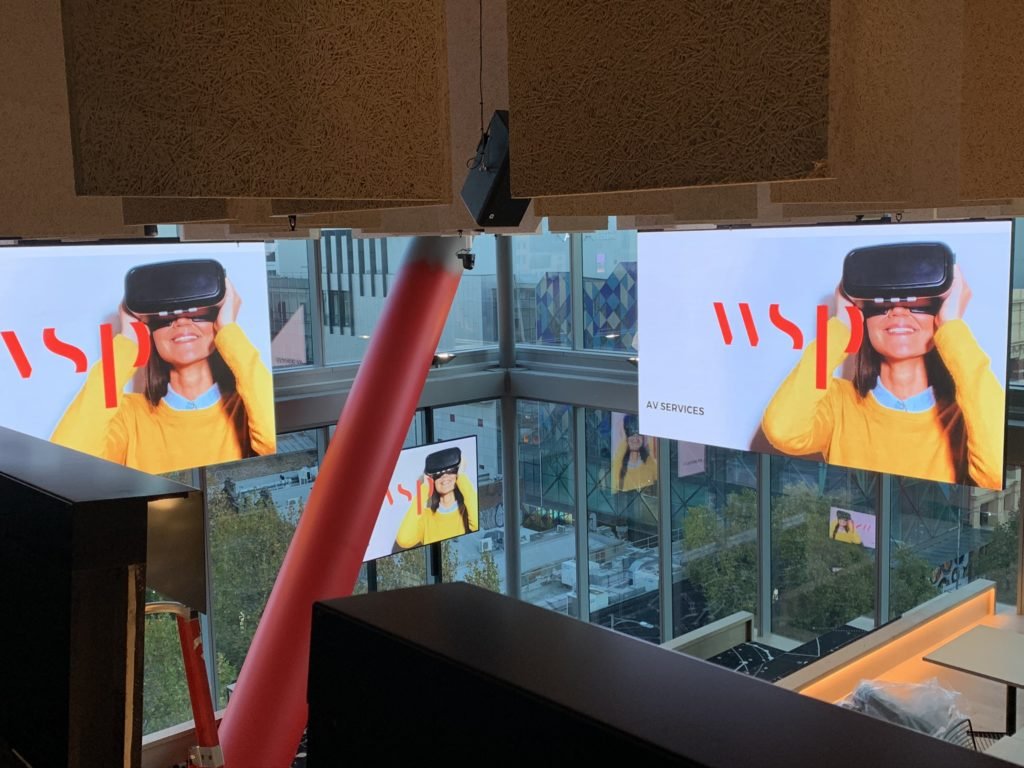
The three-story Ngargee sits in an atrium that was a void under the previous tenancy. Its two enormous 170” NEC LED screens frame a breathtaking view out to the intersection of Melbourne Central and its own three imposing LED signs, exactly as the architect envisioned. It’s a town hall and event space that holds around 100 people, and was deliberately designed to be a ‘wow’ space for the University, fit to host dignitaries and special events.
It’s equipped with a Quest amplifier and loudspeaker system fed by a Q-SYS Core 110f, taking inputs from AKG and Revolabs wireless microphones. Sony PTZ cameras focus on presentations, and BrightSign digital signage players activate the huge screens when not being used for events. The sound system was painstakingly modelled and acoustic treatments installed so the PA in use never disrupts those working in nearby spaces. Broadcast tie-lines at the front and rear of the space are available to media.
“We saw Ngargee as an opportunity to do something special,” confides Jeremy Hearst. “It wasn’t part of the original budget, but we fitted it in, including the creation of the tiered seating and the required AV spec. It’s now a resource that can be used Uni-wide, and is bookable. I think the soundproofing is amazing; there are work areas right next to it, and they’ve done a really good job of keeping them acoustically separate.”
“I was physically gobsmacked when I first walked into the space,” admits James Jory. “It’s a view to die for over Melbourne Central, but I did go in there wondering how we were going to get two 170” NEC LED screens in the air. On paper, it was a big risk, but in the end, the delivery was amazing. From very early on, we were in conversation with head contractor Shape on the engineering side. Shape spent a lot of time coming up with a solution so there’s no physical stress on the building. It was uneventful in the end – it’s all done with two chain motors on hooks and the screens on truss, but the background detail was everything. The clearances are about 300mm between the big central pole in the space and the screens to get them down for maintenance access. It’s an holistic design, with everything well thought out, including support.”
James singles out screen provider NEC for particular praise in the face of the unfolding COVID-19 pandemic. “It was all in the timing,” recounts James. “We were watching the news out of China over the New Year period knowing we had two custom NEC walls being manufactured there. We made daily calls to follow-up on progress as their delivery was make-or-break for the project. NEC fast-tracked them and put them on a boat barely a week before everything shut down in China. They then flew engineers down to Melbourne for commissioning. RMIT really value these type of partnerships, as they’re essential to achieving such big goals.”
Subscribe
Published monthly since 1991, our famous AV industry magazine is free for download or pay for print. Subscribers also receive CX News, our free weekly email with the latest industry news and jobs.

