News
13 Apr 2023
THE HOWARD MORRISON CENTRE
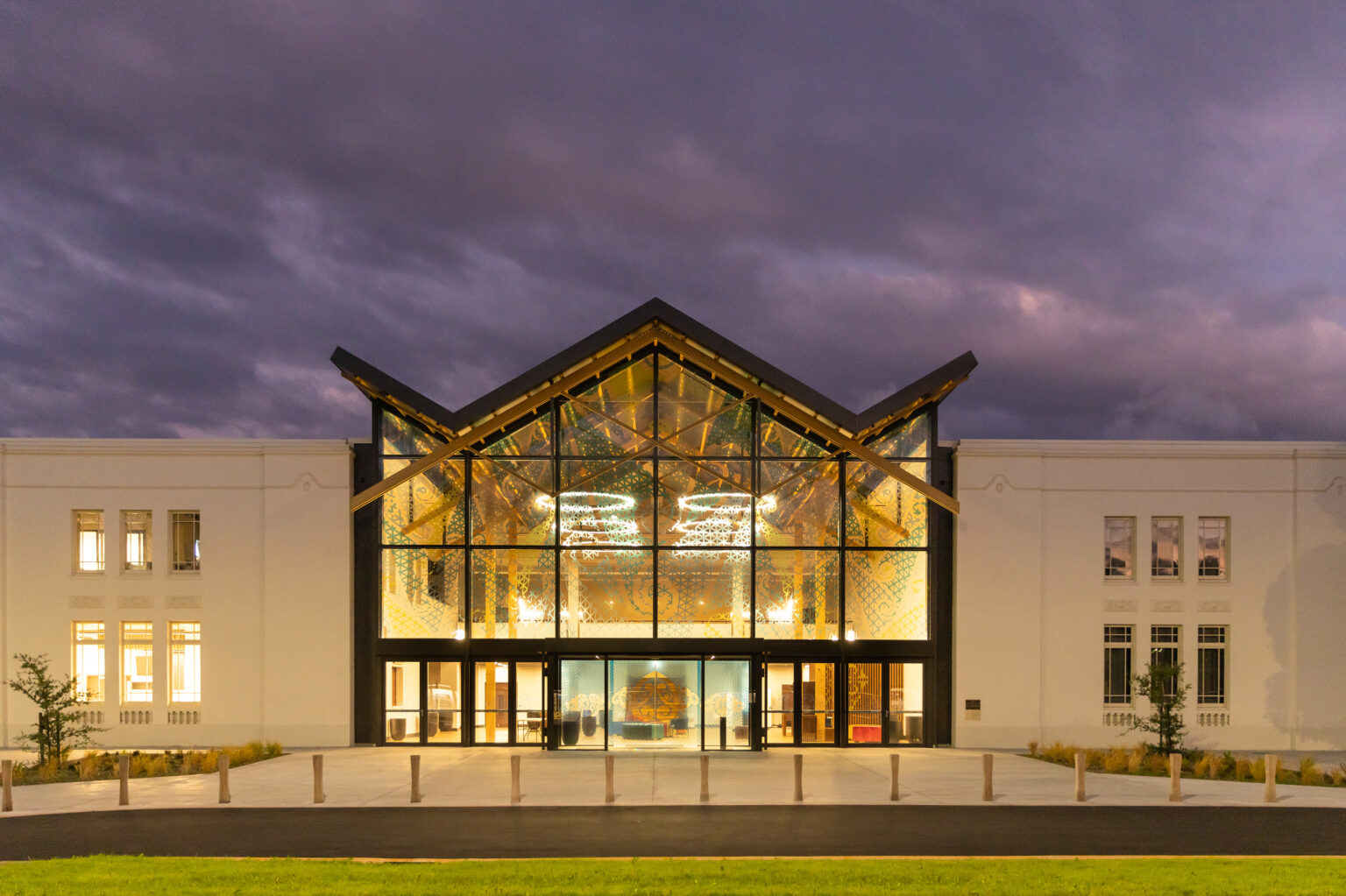
Subscribe to CX E-News
Back to its theatrical roots: Shand Shelton transforms an iconic Rotorua venue from retired convention centre to a contemporary performing arts venue
The History
The original Municipal Building, constructed on land gifted by Ngati Waikaue, was completed in 1938 and served as Rotorua’s Civic Administration, Picture Theatre and Concert Chamber. Heritage New Zealand (HNZ) listed the building as Category 1 in 1994 shortly before the building was substantially redeveloped as a Convention Centre in 1995.
This redevelopment was not wholly supported by HNZ as the contemporary additions were considered unsympathetic to the heritage façade, as well as reducing the main auditorium capacity by over three hundred seats.
In 2007 the Rotorua Energy Events Centre, a purpose-built events and conference facility opened nearby, drawing much of the conference business away from the Convention Centre. The decision was made to re-purpose the Convention Centre as a performing arts centre, and Shand Shelton’s close relationship with the building began. In 2010, Shand Shelton redesigned and upgraded the stage house, dressing room block and back of house spaces, led by Theatre Consultant Phil Conroy and Architect Roger Shand.
Notable works included the reconstructed and enlarged stage house, improved scene dock access, additional dressing rooms, upgrades to the theatrical lighting infrastructure, production communications, and DMX, new theatrical dimmers and stage drapes as well as the full replacement of the existing bespoke flying system with a new counterweighted flying system.
In 2014 the venue was renamed the Sir Howard Morrison Performing Arts Centre in honour of one of Rotorua’s performing arts legends.
Seismic Strengthening as Opportunity
The improved level of theatrical amenity and infrastructure saw the venue become the premier performing arts centre in the Bay of Plenty and Waikato region for touring companies such as the Royal New Zealand Ballet and New Zealand Opera. Following community engagement in 2015, a business case was made for the auditoria seating to be increased from seven hundred to nine hundred and fifty. In 2017, following the Christchurch earthquakes, changes to the building code for seismic performance had deemed the venue earthquake prone, subsequently being closed to the public. Many, alongside Rotorua Lakes Council, viewed this as an opportunity to revitalise the venue’s potential as a performing arts centre and increase the use of the facility for the community.
Shand Shelton, as a specialist in live performance spaces having upgraded over twenty-six theatres across both New Zealand and Australia, were awarded the contract following their success in a competitive architectural competition. Partnering with Dunning Thornton, a structural engineering consultancy firm, they worked through numerous solutions that met the new building codes and would complete the journey in realising the full potential of the performing arts centre through four key performance spaces: the Civic Theatre, Concert Chamber, Banquet Hall and the newly constructed Foyer space. Dialogue with Tangata Whenua and inclusion of artworks produced by local Ngāti Whakaue artist Henriata Nicholas contributed to the building’s reincarnation into an asset for performing arts in Rotorua, and to honouring Sir Howard Morrison’s legacy.
Commitment to a Technical Transformation
Work began in October 2019 and with the arrival of Covid 19 shortly thereafter, construction works slowed. The project team utilised the additional time to address what they had uncovered after decanting and deconstructing the building. Phil Conroyrecalls, “It soon became apparent that because of various decisions made in the 90s, we needed to strip out the theatrical systems.
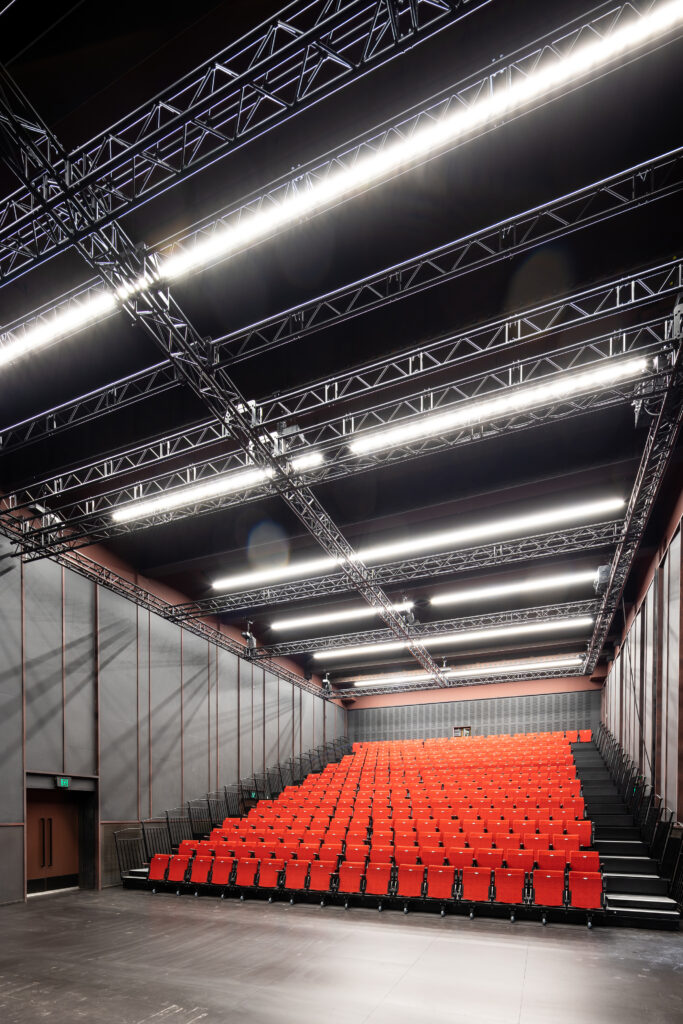
For example, the dimmers were only ten years old, but they wouldn’t support LED. During construction, a new client-appointed technical team representing the Council’s interests advocated for significant equipment upgrades. Kevin Greene, Technical Design and Delivery Lead and Molloy, Senior Performing Arts Technician, have driven the venue to a comprehensive networked solution, a major advance for provincial theatre in New Zealand.”
The technology upgrade was underpinned by an awareness of the end-user needs, “Theatres in New Zealand are predominantly receiving houses, not production houses, and we wanted the venue to meet the expectations of touring companies. Shand Shelton bring that understanding of the market. Equally, a provincial theatre has to be easy and economical for local community groups to use, enabling them to achieve better quality productions and provide a learning environment to grow the business and encourage users to return.”
The result is essentially a digital environment, barring some analogue audio, “All the comms, the data, DMX, lighting, audio and video can be combined to run simultaneously across all four of the theatre spaces or separately.”
The equipment is a mixture of client-supplied and competitively tendered packages with LSC Control Systems supplying the dimmers, InTec Systems supplying the audio and new line array, Sixty82 supplying the trussing, Stage Mark supplying the chain hoists and rigging systems, Showtex supplying the stage drapes and Hardwood Technology supplying the sprung floor system amongst others, “The contractors truly collaborated on this project, listened to what we wanted to achieve and worked hard to find solutions that worked in a live theatre environment.”
Flexibility and Practicality
Rotorua Lakes Council wanted to enable flexibility of layout and ensure that the venue was both functional and practical for a wide range of performance types, as well incorporating the artistic inspiration of the local iwi. One of many challenges for Shand Shelton lay in balancing the need for flexibility with ease of use.
Shand Shelton’s redevelopment of what was Rotorua’s Civic Theatre (now Matangi Rau or the Sir Owen Glenn Theatre) has increased the seating capacity to over nine hundred and fifty seats, “We knew that at least in the auditorium the basics were there due to our work in 2010, and so we focused largely on updating the technology and the theatre services. We re-tiered the seating, added new draperies, replaced the original lighting bridges and made all the systems more workable, accessible and safer. Henriata Nicholas, worked with Shand Shelton and New Zealand seating manufacturer Merje DDM to overlay taaniko patterns onto the new seating fabric.”
A major challenge was designing the new orchestra pit, “We couldn’t make the pit deep enough due to the hydrogen sulphide, an issue which impacted the whole build. We had to pay close attention to detail on everything from a power socket to distribution boards to make sure they were protected.” Serapid won the competitive tender for the pit, offering a solution installed by ITE out of Melbourne, that works on a rising chain, with the lift structure and drive gear folding up to create seating storage or to floor level to provide additional seating when an orchestra is not needed. “We were impressed with the Serapid solution, especially thinking back to the days of screw jacks and hydraulics!”
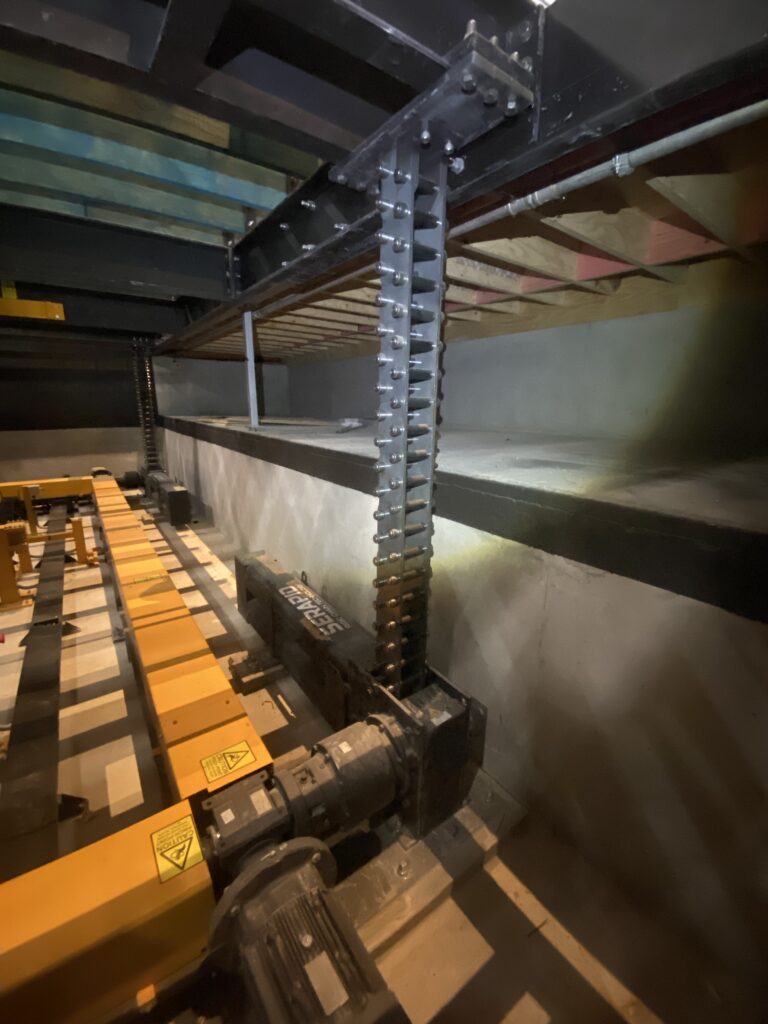
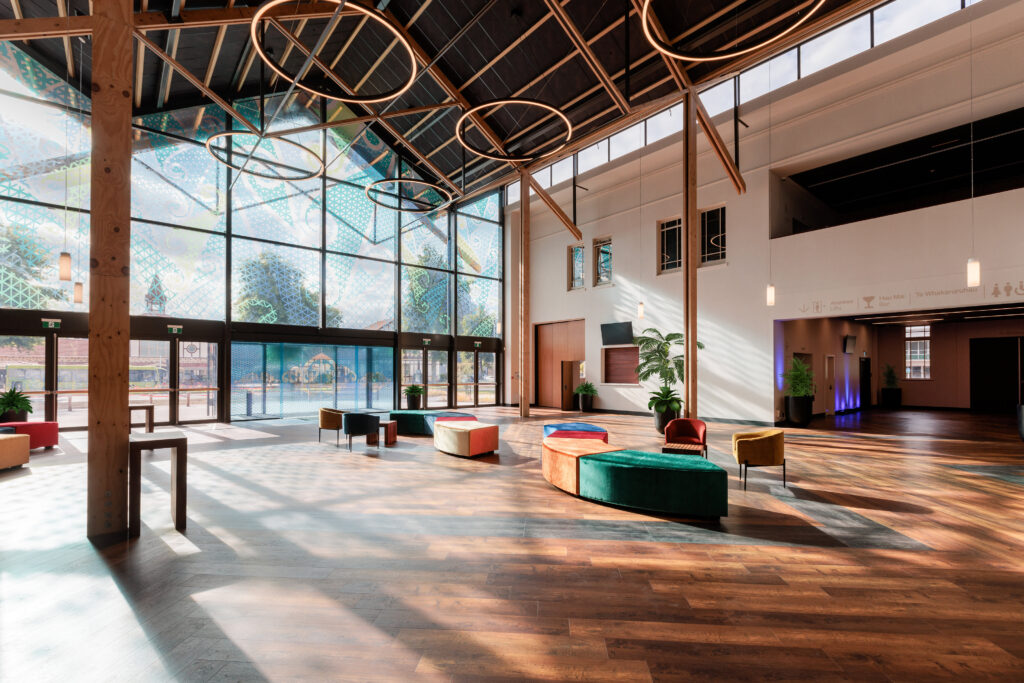
Dating back to the 70s, the Concert Chamber (now Te Haumako or Black Box Theatre) had a major overhaul as part of the project, “We created a flexible theatre space allowing for stage-end for up to three hundred people, and smaller in-the-round, short traverse and thrust stage performances. There’s also retractable seating and mobile seating which is completely automated and can be put away in ten minutes, and we have ensured that the trussing system, lighting etc. can be easily adapted to any of the set configurations. I know from experience you are not going to want to spend two days turning it over.”
The Concert Chamber presented some unique challenges too, “We were trying to recycle as much as we could of the original structure and during the strip-out we identified some 1930 and 40s timber in the roof that we thought we could re-use although it wasn’t straight and had bellied. We worked closely with Dunning Thornton and using modern technology we were able to clip onto it, and so have essentially created a beautiful timber theatre.”
The Foyer was conceived around the sustainable use of timber and the form of a wharenui, providing entry and a generous space to meet and greet, with a stunning glass frontage, incorporating a pattern designed by Henriata Nicholas. It has the potential to be used as a theatrical space with structures designed to provide rigging points for suspended equipment. The Banquet Room, residual from the 1995 redevelopment, was retained as is but with upgraded theatrical systems and lighting.
An Asset for Rotorua for the Future
Phil feels strongly that they have turned the venue into something that Rotorua can be proud of and that will promote performing arts in the region. For Shand Shelton, and particularly for Phil and his team, there were two standouts on this project. The level of collaboration was exceptional, “We had the hard discussions with the tech team Kevin and Molloy, worked through the issues and agreed on the best solution. It was a dynamic working relationship that coped with the challenge of designing and building at the same time.”
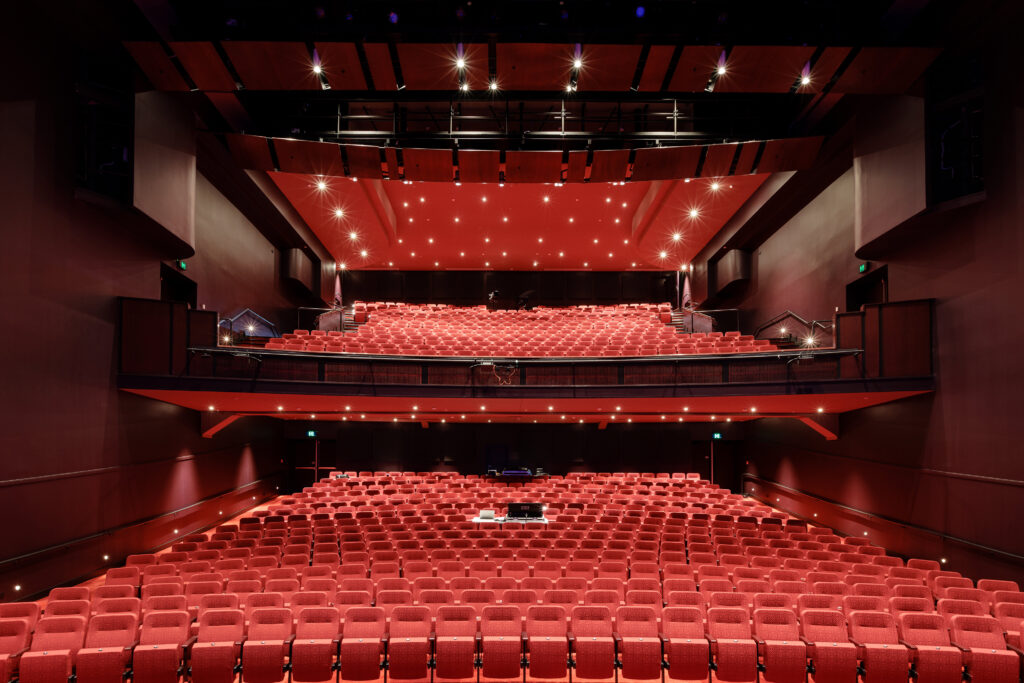
The commitment of the project team to digital integration was also outstanding and has created not only the required flexibility across the venue but also a theatre where there are opportunities for passionate people to learn the craft, “A result of Covid is that many people have left the industry and creating a safe working environment where staff can feel supported and secure about their future will help improve knowledge levels internally and in the wider community.”
Subscribe
Published monthly since 1991, our famous AV industry magazine is free for download or pay for print. Subscribers also receive CX News, our free weekly email with the latest industry news and jobs.






