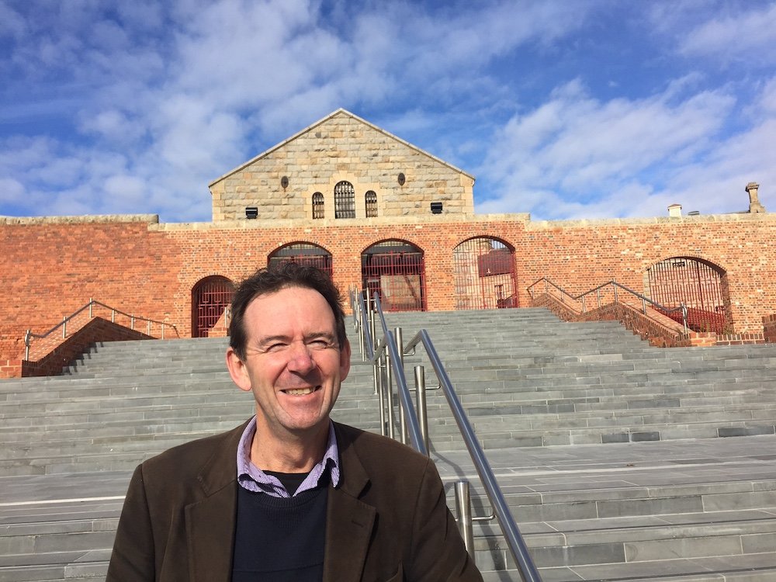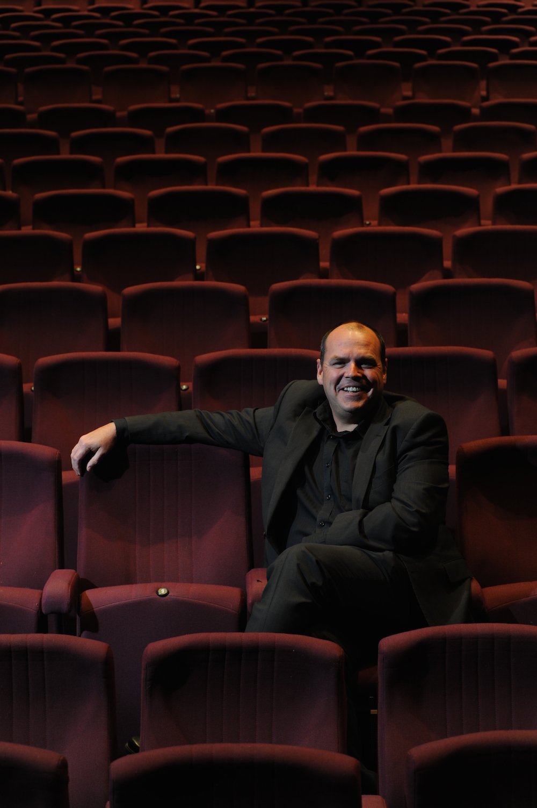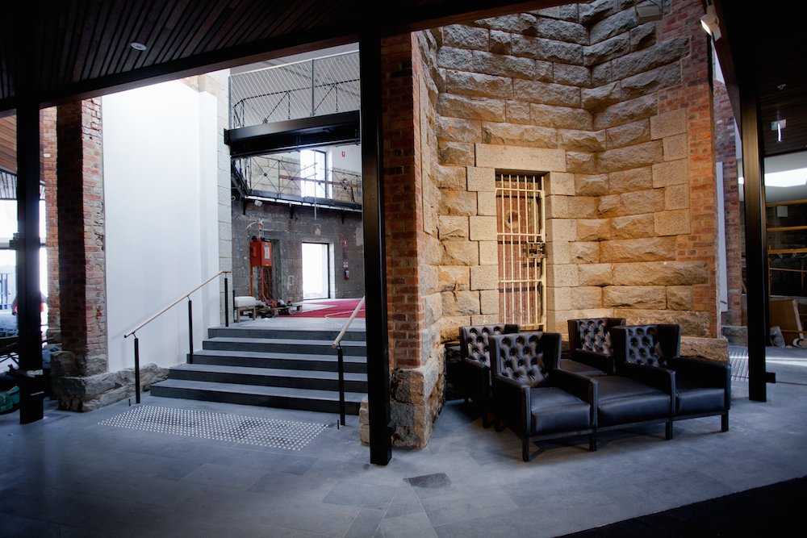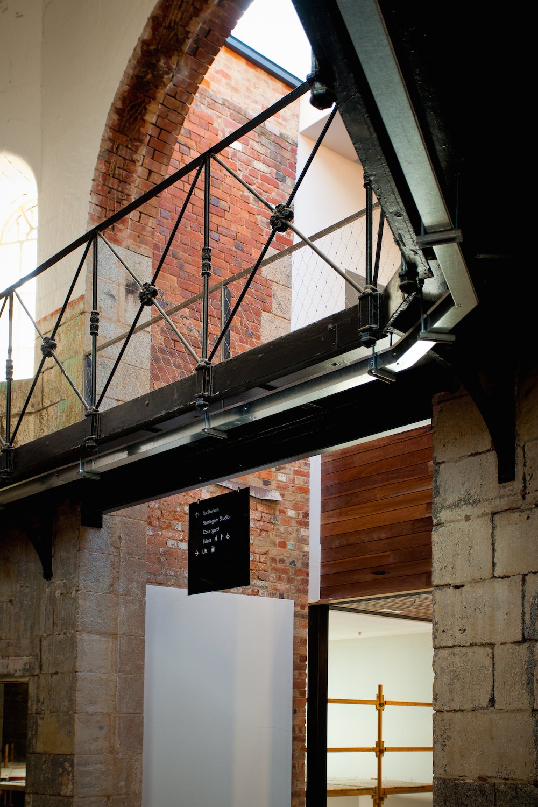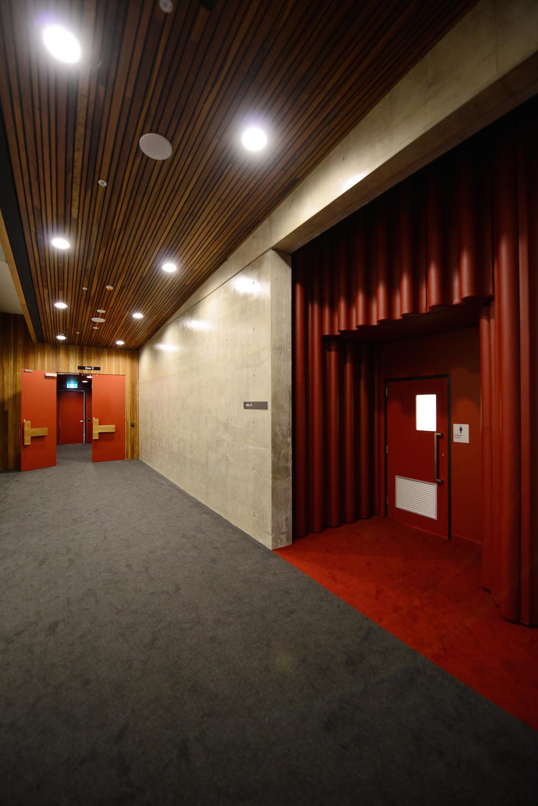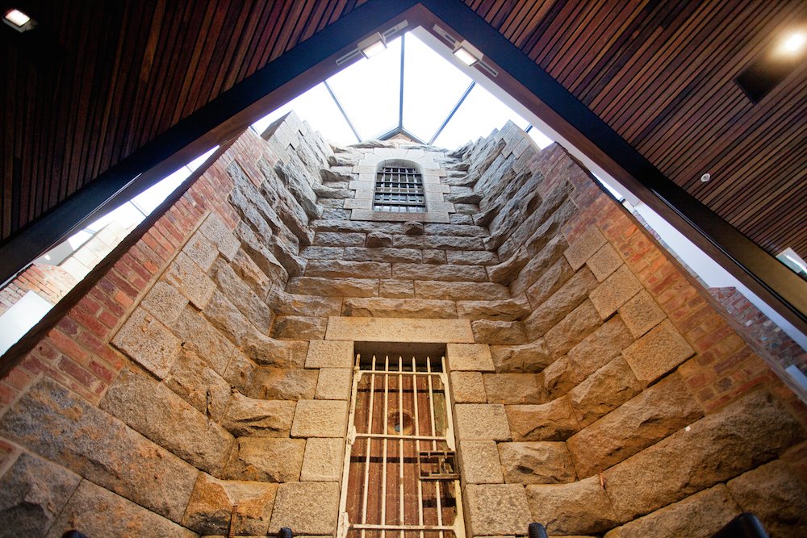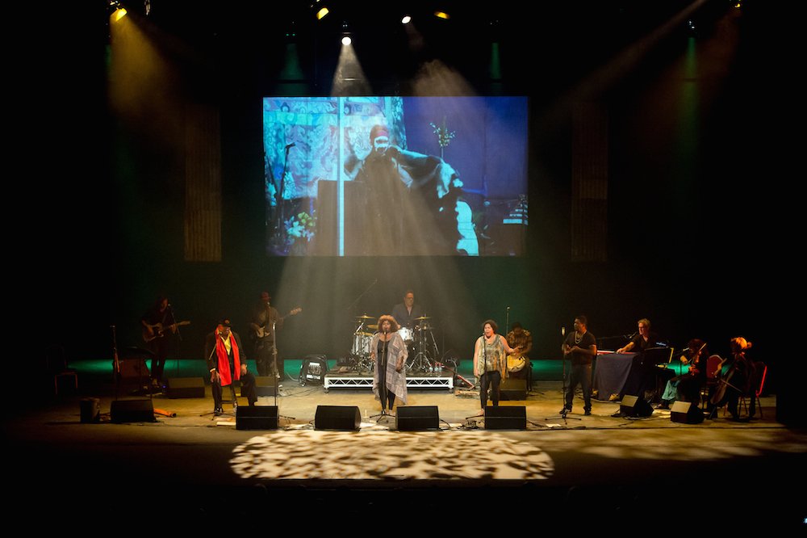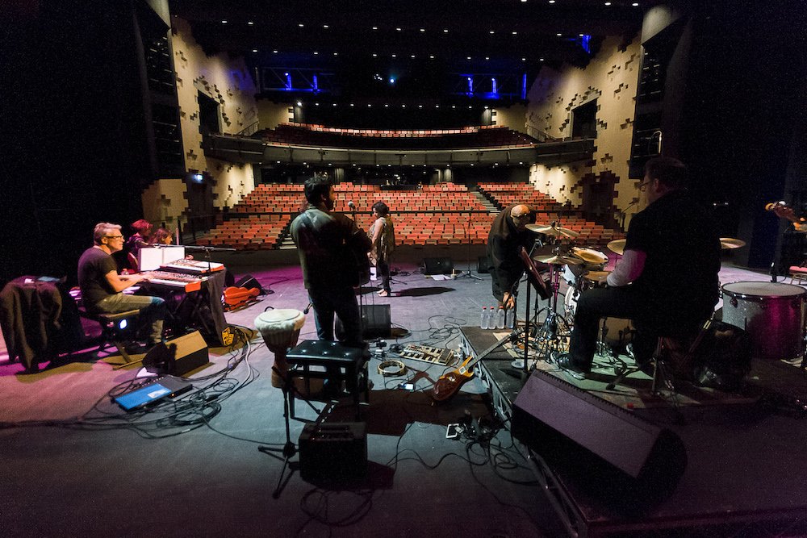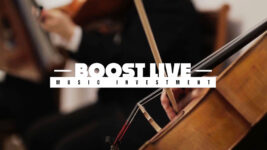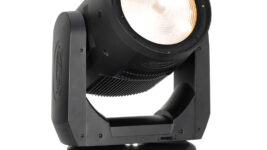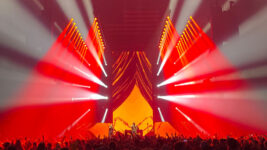News
3 Aug 2015
Ulumbarra Theatre RISES – Bendigo Leads With 900 Seat Stunner
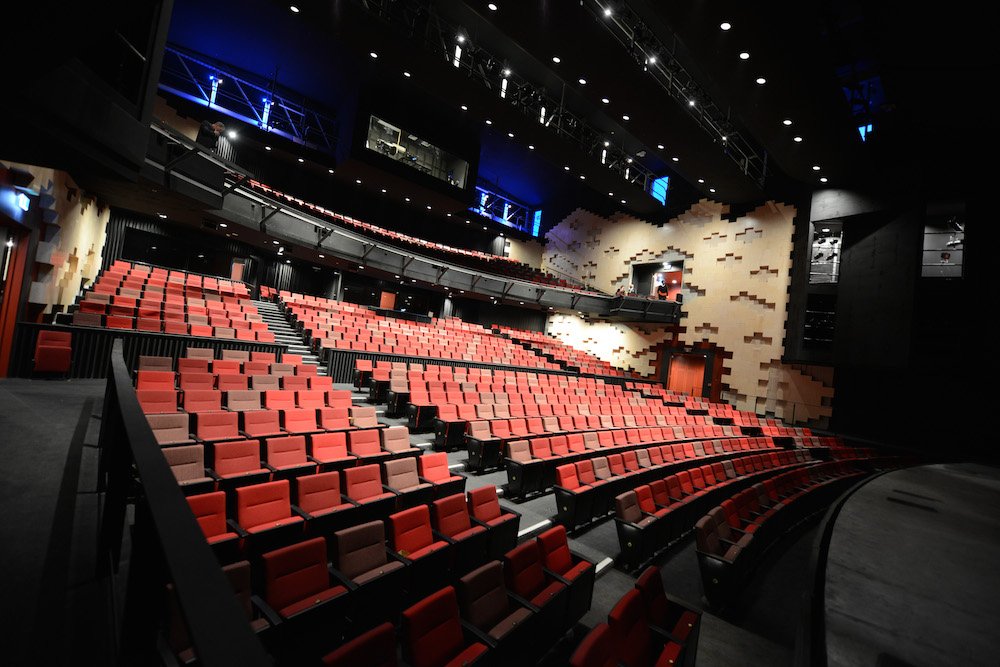
Subscribe to CX E-News
Brand new regional theatres are thin on the ground across Australia, and Bendigo has set a new benchmark with theirs. The city, located about 2 hours out of Melbourne in Central Victoria is growing. The current population of 110,000 will swell by 50% in the next few decades.
The new Ulumbarra Theatre is built around the old Sandhurst Gaol, on the grounds of Bendigo Senior Secondary College. Y2 Architects retained parts of the old Gaol which opened in 1863.
The main entry is through a two story central gaol wing, with cell doors each side. This leads to a spacious foyer with a café off to the right. The foyer space is designed to allow crowds to gather and flow effectively. The city gained this new theatre because the Bendigo Senior Secondary College needed an auditorium for its students. The City of Greater Bendigo’s Capital Venues unit, led by David Lloyd, came together with the college to attract funding in partnership with the Department of Education and the regional growth fund.
Theatre planner Richard Stuart and Chicago theatre designers Schuler Shook worked on the design. Technical elements were contracted by the builders. Capital Venues Technical Operations manager David Campbell took CX on a tour of the complex.
STUNNING FORM
With 953 seats, this is a proper theatre with a fly tower and a full sized stage. The foyer flows to the auditorium entries, passing the dance and drama studio on the way. The studio is the property of the college. Use of the theatre space is centrally managed, with the college booking and sharing with Capital Venues.
Entering the dress circle reveals the space, fresh timber and patterned features breaking up the expanses. A proper acoustic is evident. Seats and space are generous, house lighting is just right. Lightmoves supplied the technical infrastructure which includes Jands dimmers.
Through the proscenium the large 24m x 12m stage has 18m fly battens with generous wing space. It is the largest regional theatre stage in Australia.
A d&b audiotechnik V series line array sits unobtrusively each side, with subs mounted high above the centre. There are front fill speakers in the stage and the orchestra pit elevator, for whichever mode is in use. A Yamaha CL5 console enables the mixing. There is a built in audio porch for FOH mix, so no seats need to be removed. The control room behind that is predominantly for lighting but you can do what you like from there. Up high is a pair of 2k super trouper followspots.
Lightmoves took on the work contained within 3 AV consultants and1electricalconsultants documentation. There were a number of coordination requirements where Lightmoves brought together each consultants brief to offer a result that is a single seamless integrated solution.
This included infrastructure for Audio, Stage Lighting, Vision, Data, Comms and Paging.
As part of the base build, there were:
• 50kms of cable
• Penetrations through cell walls
• 300 AV panels
• 2500 connectors
• 324 channels of Jands HPC dimmers hard wired to spot bars and patch points around the venue
• 16 zones of paging FOH, BOH and external with local inputs into 7 zones
Philips Dynalight Lighting Control throughout the building including BOH blue light and workers.
Lightmoves supplied the package of ETC profiles, fresnels and Selecon LUI Cycs.
ON STAGE
With the orchestra pit in use, seating wagons roll out into their storage. While the pit is lowered, a Span Guard system protects from falls. It is interlocked with the lift, so that the elevator can’t operate without it in place.
Installation Theatrical Engineering (ITE) supplied the orchestra lift and the flying system, which is a traditional rope counterweight system. It has 36 fly lines installed, with space for up to 52.
“Richard Stuart was responsible for a clear flying zone just forward of the proscenium”, David told CX. “We can drop something in independent of the house curtain.
It becomes an exciting opportunity that most venues don’t have.”
The plug and play equipment like lanterns and console were outside the building budget. A PRG 476 console does lighting control, and the lanterns are conventional.
“We selected conventional, as it was a capital cost issue at the end of the day. We have basic kit to start, pushing the money into infrastructure with abundant power and good rigging support, in good positions. We couldn’t necessarily afford all the extra bits and pieces at first”, David explained.
ETC Source 4’s and Selecon Cyc and groundrows do the lighting.
An electrically deployable video screen is dead hung and used every time the school are in. “I didn’t want to occupy a fly line so it is on chain blocks and we can remove it when we need to”, said David.
A long throw Epson data projector is in the follow spot room, for a school assembly they can simply wheel out the lectern, and hit a Crestron button. The screen deploys, video fires up, a mic turns on, and the lectern special goes on.
NAS supplied the following audio equipment:
• Vi Series (The V series install equivalent)
• 8 x Vi8
• 4 x Vi12
• 6 x Vi-SUB• 2 x Yi10P
• 8 x 8S
• 16 x 4S
• 3 x D80 amps • 2 x D6 amps
The supply and install was completed by Power AV in Bendigo led by Grant Villiers and his team.
The system design was done by Scott Willsallen from Auditoria. Dave Jacques from NAS performed final commissioning on the system once install was completed.
BACKSTAGE
Backstage is well planned, with dressing rooms, green room, principal rooms and a wardrobe room. This has a pair of commercial washers, dryers, and a steamer.
“The spatial relationship of everything is good, with a wide backstage corridor”, David explained. The stage door area has the extra challenge of being across a student access corridor, which is the divide between the college area and the theatre. Student access is an issue, so all technical rooms are locked.
There is good storage space at stage level, and under stage is clear for tech storage and a caterer store. The stage floor can be pulled up to allow traps for major productions, you could flip out the joists to allow downstage or centre stage traps to be created.
There are two production offices for touring crew, plus a tech office, and a piano store.
There are bonus features. “Bendigo’s support and approach towards arts and culture is quite phenomenal”, says David, “Now we can attract program that is touring main cities, with a venue this size.”
Best of all, those senior college students have access to a professional theatre on campus. “We are a community service delivery agent, its part of our obligation to allow training opportunities”, David says.
With this, we bid farewell. A growing regional city with a vision, where the arts and community are well served and its students have access to the best on campus theatre we’ve seen.
Subscribe
Published monthly since 1991, our famous AV industry magazine is free for download or pay for print. Subscribers also receive CX News, our free weekly email with the latest industry news and jobs.

